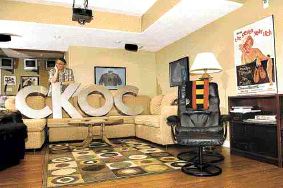 |
|||||
|
home | events | event results | wall of winners | |||||
The very best Elvis judges anywhere Nevin's Niche
Home People By Kathryn Kates
Special to Go@home (Dec 2, 2006) NAME: Nevin Grant OCCUPATION: Playwright, retired program director for Hamilton radio stations Oldies 1150 (CKOC) and 820 CHAM RESIDENCE: Grandparents' suite in two-storey home in Courtice IN RESIDENCE: Since November 2003 For 38 years, Nevin Grant served as program-music director of CKOC Hamilton, and for three years as program director of 820 CHAM before retiring in 2003. Although Grant no longer lives in Hamilton, he can still be heard every Friday at 4:30 p.m., hosting Nevin Grant In Touch With Today And Yesterday, on CKOC. In November 2003, Nevin and his wife, Heather, along with their son Geoffrey, and his wife, Sandi, built a 3,800-square-foot, two-storey home with a grandparents' suite on a ravine lot in Courtice, which is east of Toronto and west of Oshawa. Also living in the home are Grant's grandchildren, Shane, 11, and Rachael, 10. Grant's ties to Hamilton continue as a volunteer with Theatre Ancaster and as an East Hamilton Optimist. In 2002, he was inducted into Hamilton's Gallery of Distinction. Grant now can add playwright to his list of credits. He has cowritten several musical revues, including The British Invasion 1 and 2 and California Dreaming 1 and 2, in addition to writing a number of musical productions for tribute artists. Currently, California Dreaming 2 is playing at Stage West in Mississauga until Feb. 18. Q: What does your home look like? A: Our home is one of the larger units on the street. The walkway to the grandparents' suite is on the left of the home and provides total privacy for us. There is a large interlocking brick driveway and professionally landscaped flower gardens. The house windows have black awnings, and false dormers give the effect of a third floor. There are many classy little touches that are likely becoming commonplace today -- the ceilings are all 10 feet high and the doors are all large, planned for easy wheelchair access if that ever becomes necessary. The wall and ceiling corners are all gracefully rounded. Q: What attracted you to this residence? A: My three sons had a lot of input into the final design of our home. Paul Halminen, of Storybook Homes, did an excellent job bringing the plans to life. The main selling point was the incredible panorama of trees behind our home. The woods are protected and will forever be part of our vista. Our son, Geoff, is an excellent builder. He finished the basement and built a giant deck at the rear of our home. He also oversaw landscaping, and the installation of a hot tub in a gazebo with a bar and stools along one side. Q: Could you describe the decor? A: The first floor grand- parents' suite has a living room and an open-concept kitchen-dining area-den, all painted a soft moss green. The master bedroom, ensuite and guest bathroom have soft gold walls. In our basement are my office, which is painted soft gold, a guest bathroom painted in pale yellow and a guest bedroom with soft gold walls. We also have an exercise room and a storage room with our own furnace and air-conditioning system. The basement of our home houses my radio museum with hundreds of artifacts and rarities from the last 85 years of radio broadcasting. You can literally step back in time with a jukebox, '40s console radio, a classic 1958 Electrohome console stereo, pinball machine, neon lighting, music awards, broadcasting equipment, rare recording artist photographs and my massive record collection. Our grandparents' suite was designed to allow Heather to live, if desired, on one floor. Even a laundry facility is incorporated into the first-floor design. We decorated ourselves. Geoff and Sandi's portion of the house features a gigantic open-concept kitchen and living-room area, a dining room, three bathrooms, three bedrooms, a games room and a large in-home theatre in the basement. Q: What was your most expensive renovation project? A: Our two biggest projects were undoubtedly the large wraparound deck at the rear of the house and the family theatre in the basement. We saved a fortune because my son handled the design, construction, wiring and decorating. Q: How has your home changed from your first viewing? A: Since we have lived in the home from Day One, we have witnessed and participated in every change or addition. The landscaping has probably been the most obvious physical change to the property. Q: What about your house reflects your personality? A: The basement is like a music womb, extending from the '50s through the '70s. I can work surrounded by the era of radio and music that meant the most to me. Q: What is your favourite room? A: Unquestionably my office. My desk is set up pretty much as my desk at CKOC. One section of wall features floor-to-ceiling bookshelves. Another entire wall is a shelving unit housing thousands of 45 rpm hit records. For reservations to California Dreaming 2 at Stage West Theatre Restaurant, 5400 Dixie Rd., Mississauga, call 905-238-0042 or stagewest.com. |
|||||
|
home | events | event results | wall of winners |
|||||



